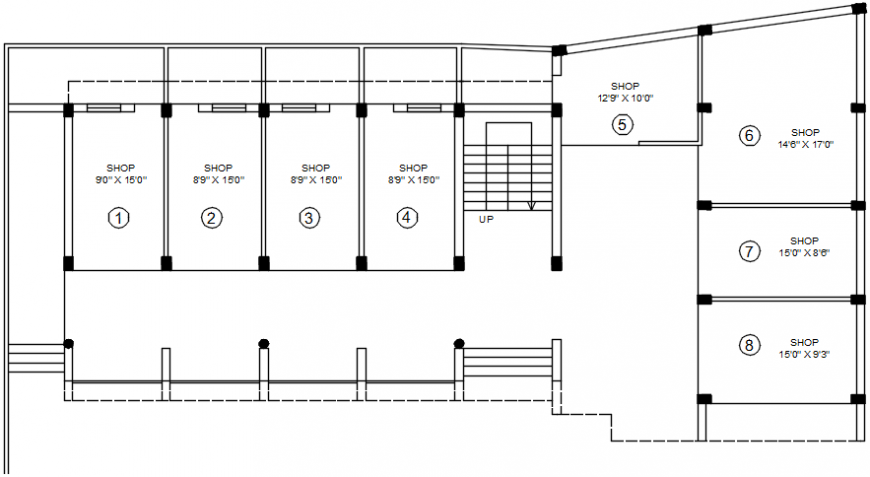
Shopping center first floor layout plan cad drawing details that includes a detailed view of multi-purpose departments like loading and transportation trucks parking area, shops and showrooms, elevators and food stores, multiple shops and much more of shopping center details.